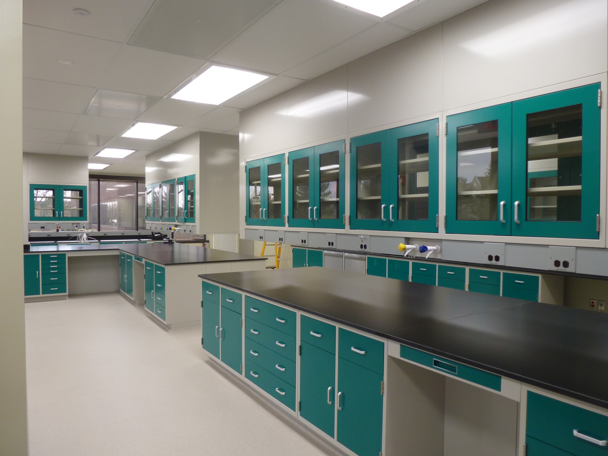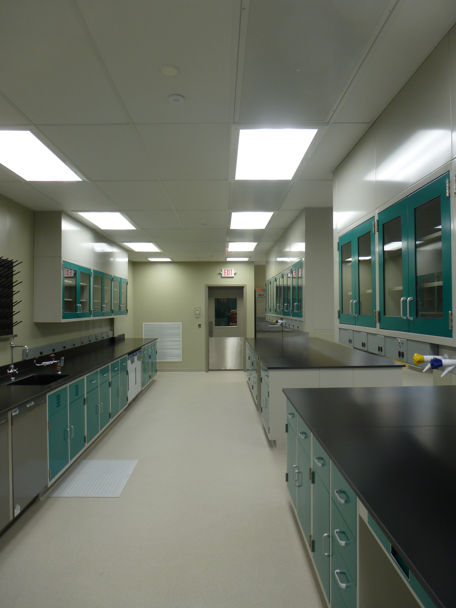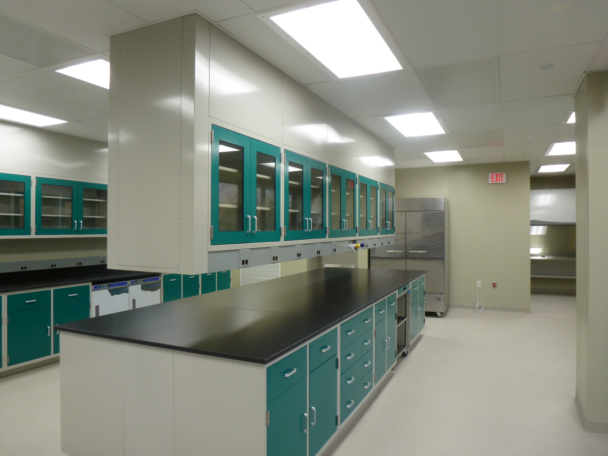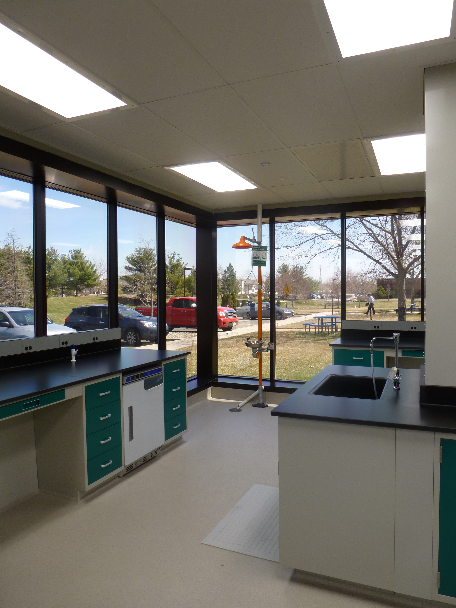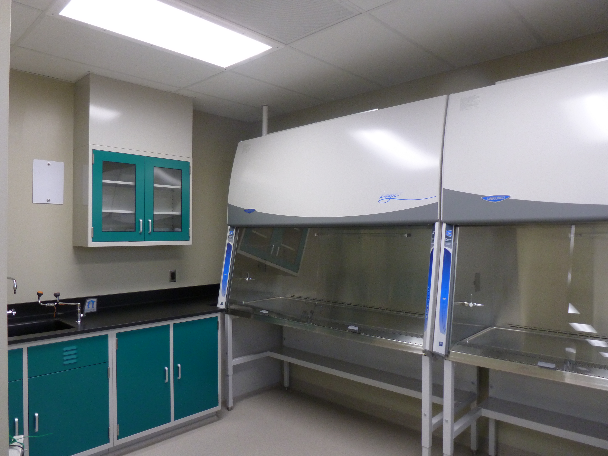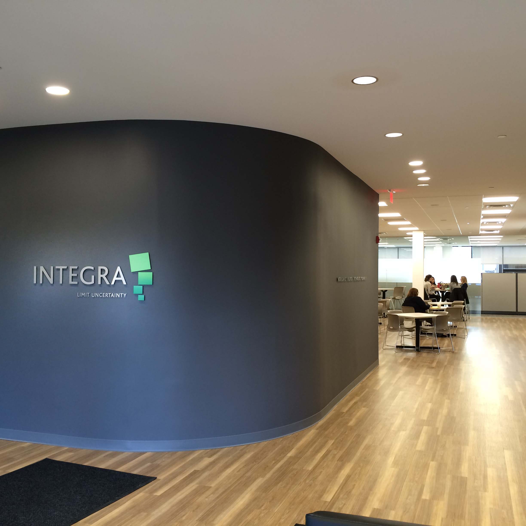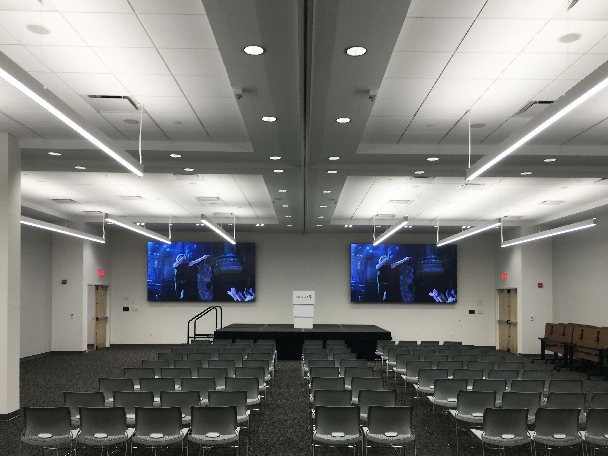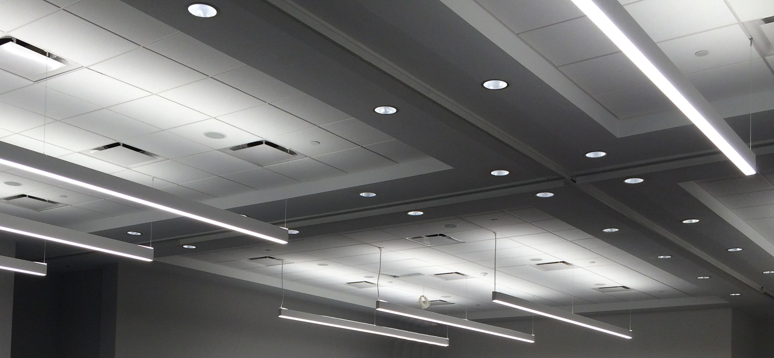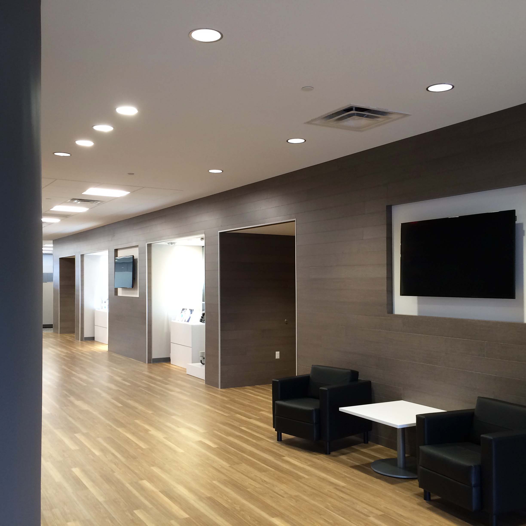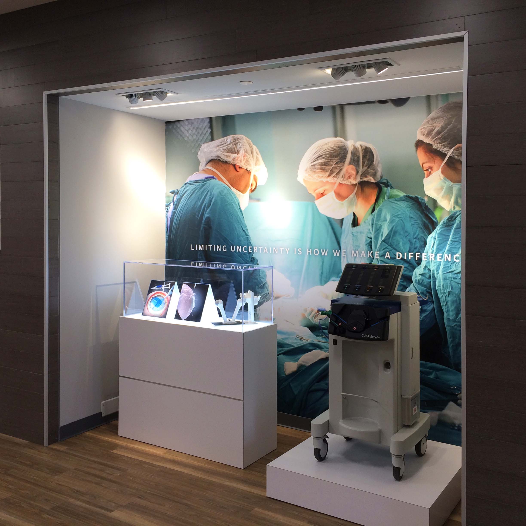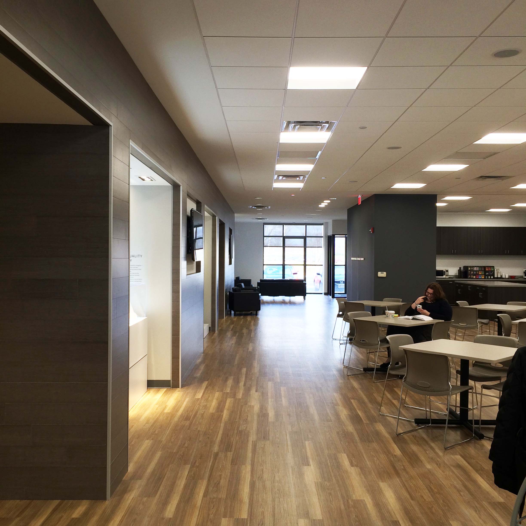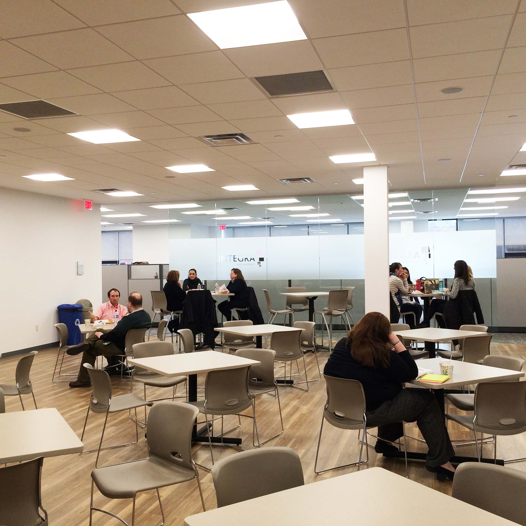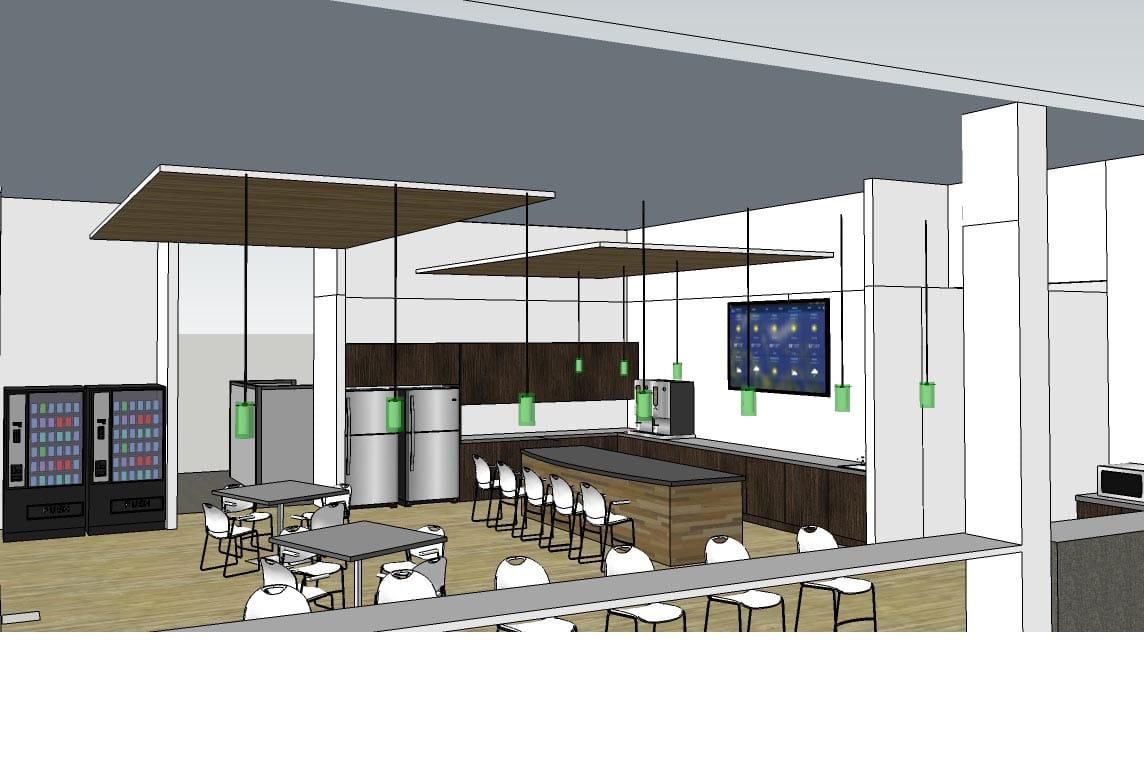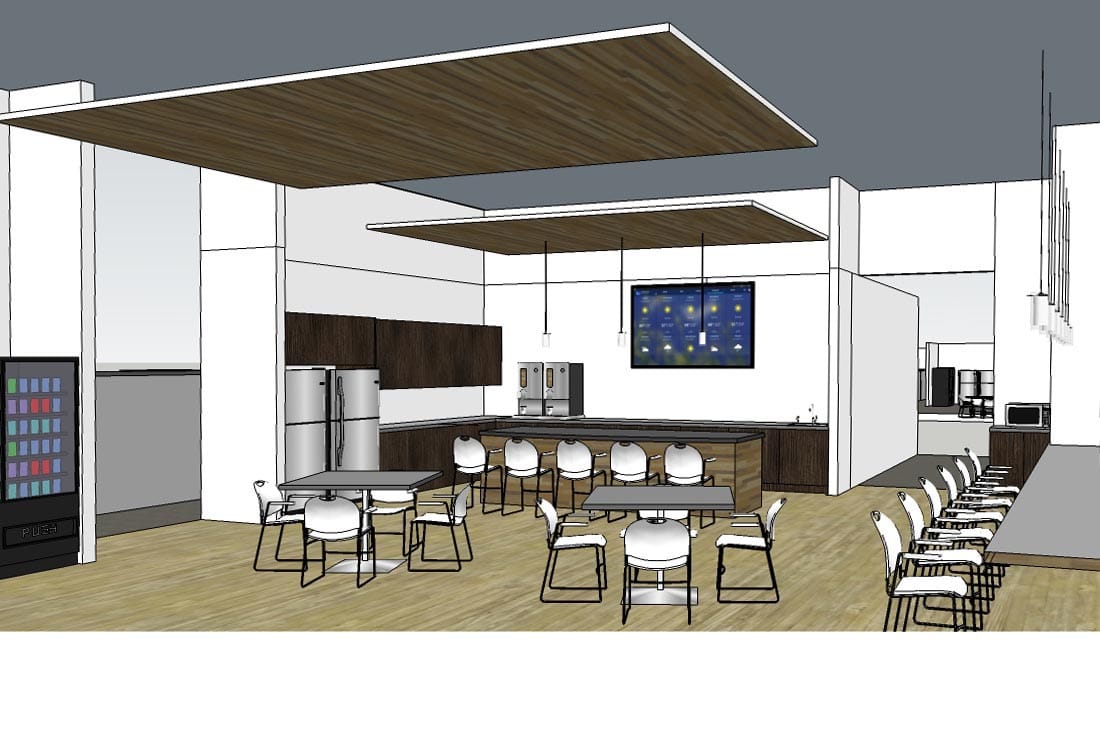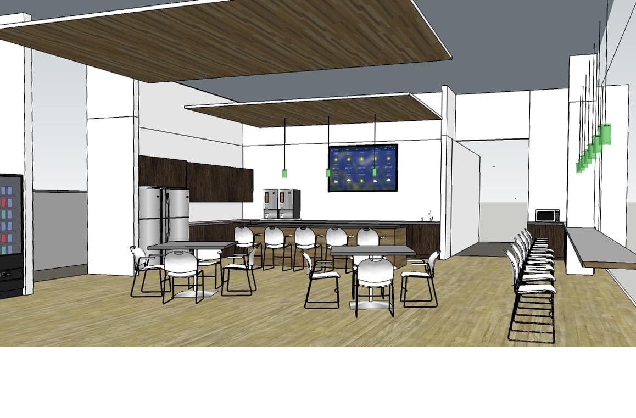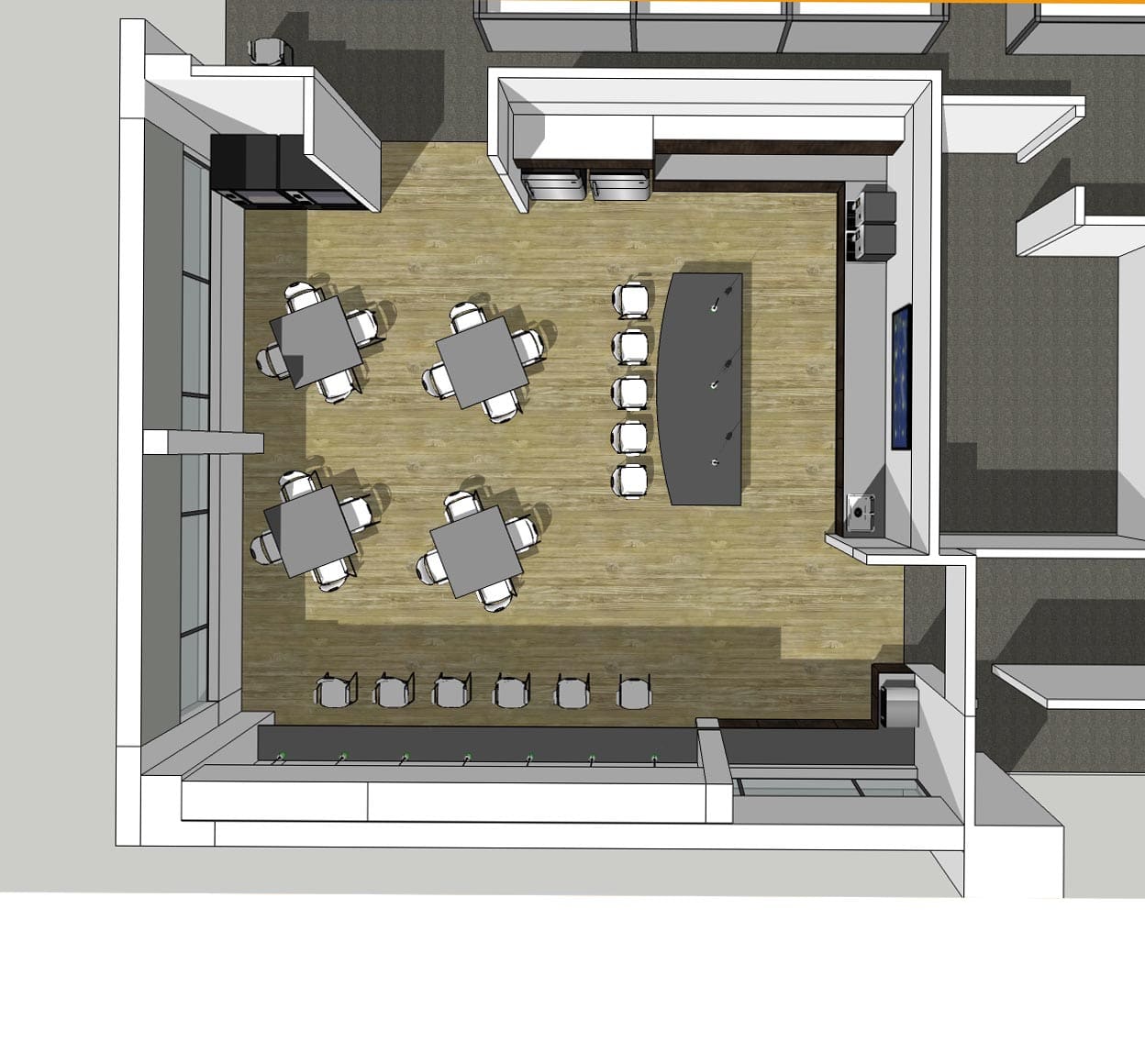J.V. Franco Associates A.I.A. Provided Architectural, Interior Design and Project Administration services to create a new open and private office designs to be consistent with their corporate standard. Create a new training facility for up to 300 occupants that will be dividable into four spaces with operable walls. Design a break/lunch room to meet the needs of the entire building. Approximately 44,000 square feet in size. Develop a new entrance and waiting area to this space, new offices, and collaboration spaces.
J.V. Franco Associates also developed two additional buildings one 29,300 sqft and 30,500 sqft. As well as programming studies for various other spaces.
And also Provided Architectural, Interior Design and Project Administration services for the new Microbiology Lab and Process Development Labs.

