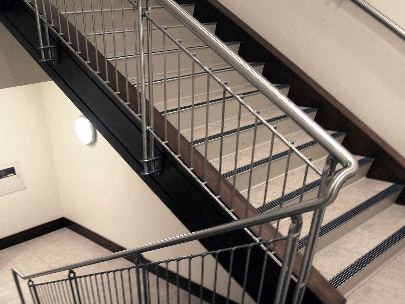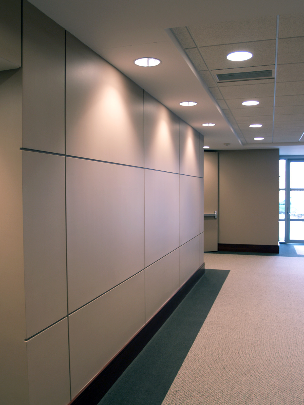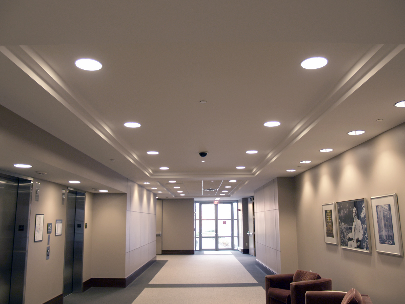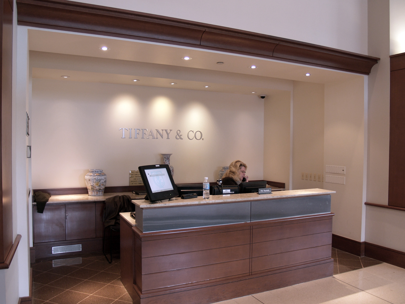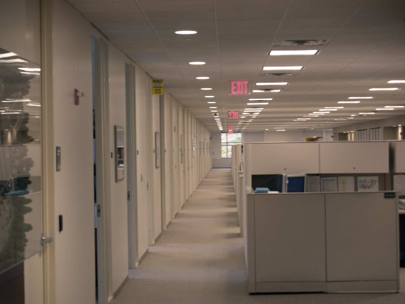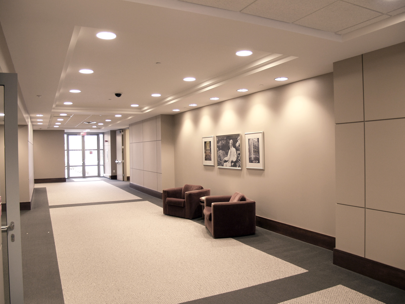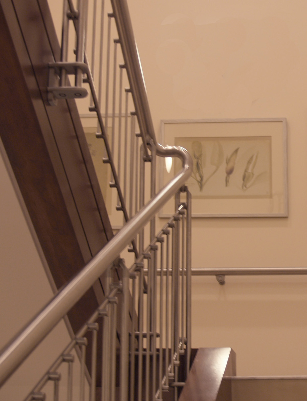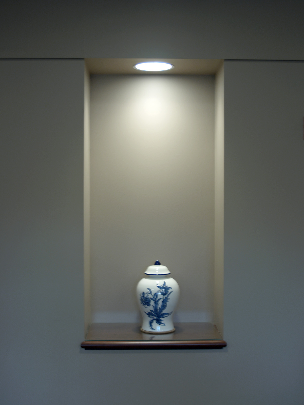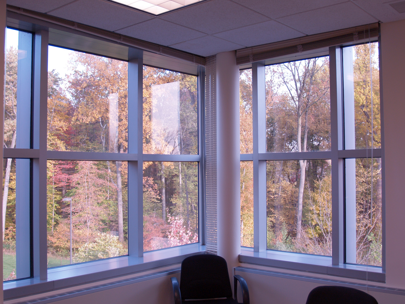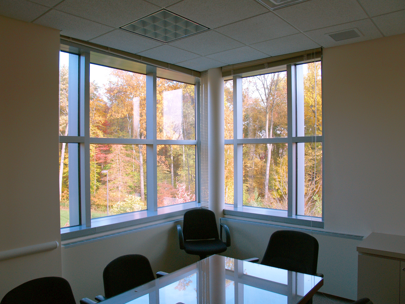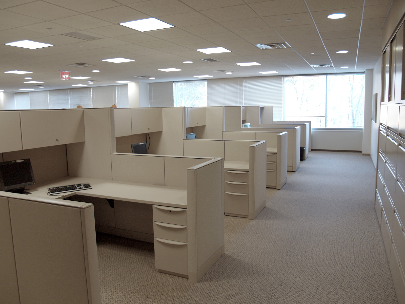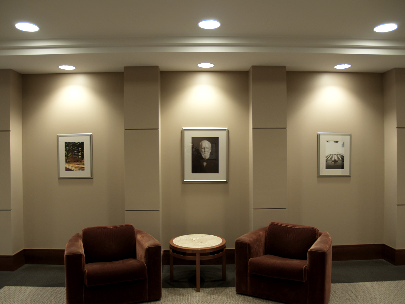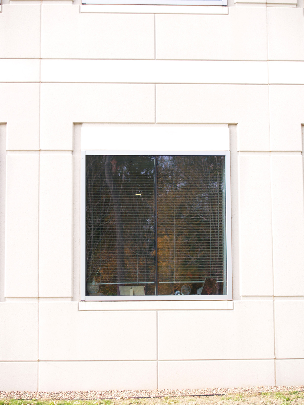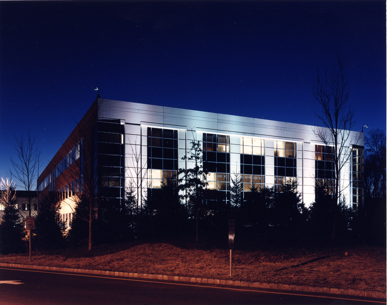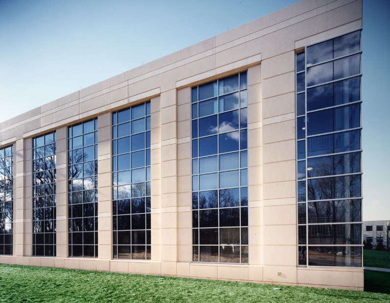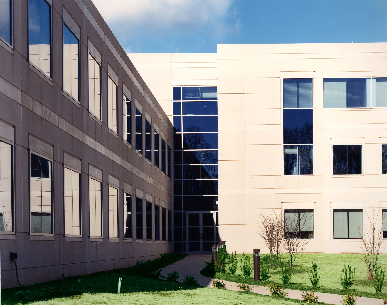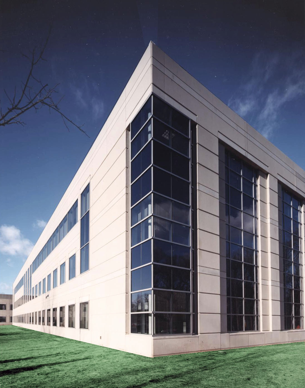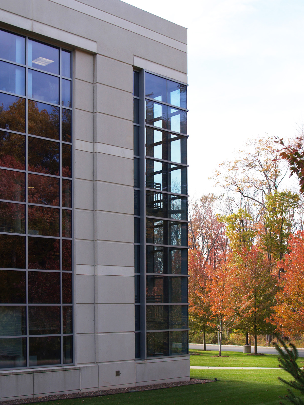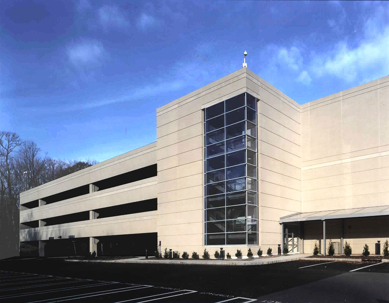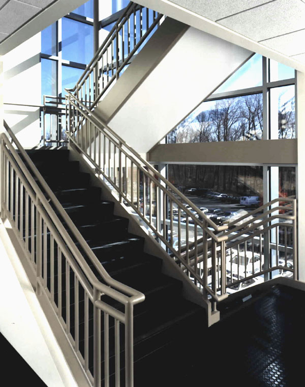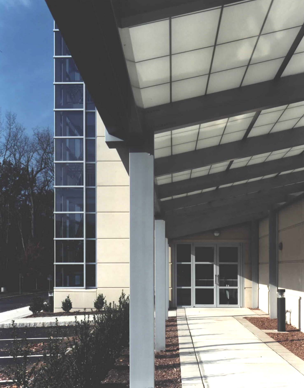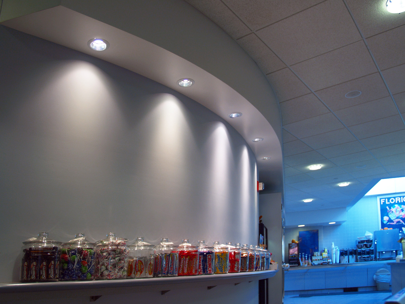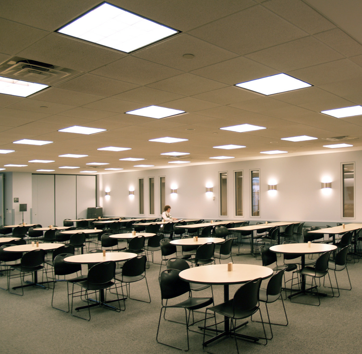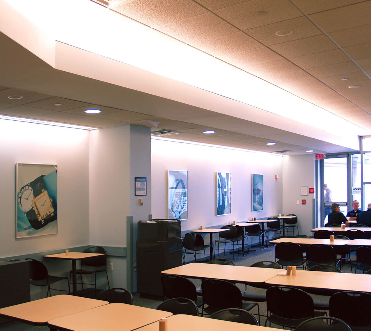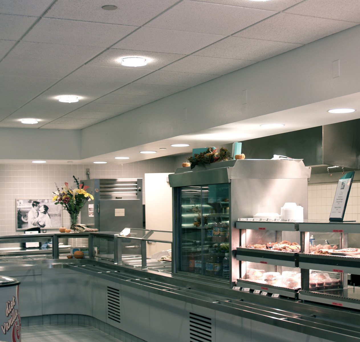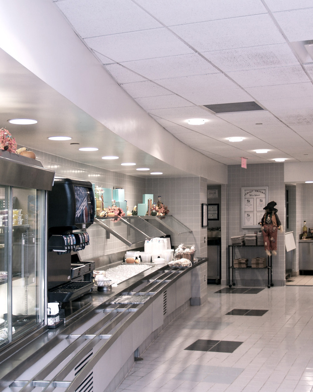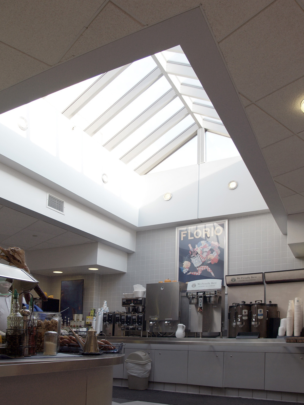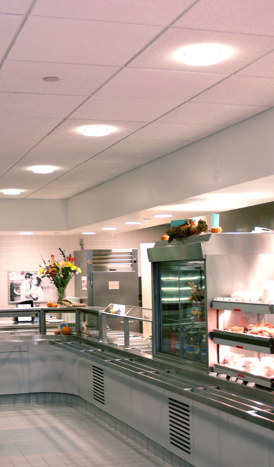J. V. Franco Associates, Architects, A.I.A. provided design and project administration services for the new $27 million dollar Office Addition and Parking Garage project for Tiffany & Company. The project consists of a 90,000 sqft three story office building addition, interior redesign to the food service and cafeteria, redesign of their existing offices and a new four level parking garage. The project was developed on a fast track basis to be constructed in phases in order to minimize the impact on the existing facility and operation.
The office addition is connected to the eastern side of the existing building and features numerous amenities designed to improve the work environment and double the area of the existing office space. The addition includes perimeter offices, open work areas, 5 conference rooms and two expansive multi-purpose rooms. A new 2,800 sqft data center is located on the ground floor. The office expansion accommodates approximately 500 employees.
The new four story parking garage is connected to the western side of the existing high bay warehouse building and was designed to house 595 vehicles accommodating both future growth and displaced parking from the new office addition.
We have provided ongoing services – programming reorganization concept designs, updating the facility, conference rooms, new offices, collaboration spaces, lunch room, as well as various other projects have been provided.

